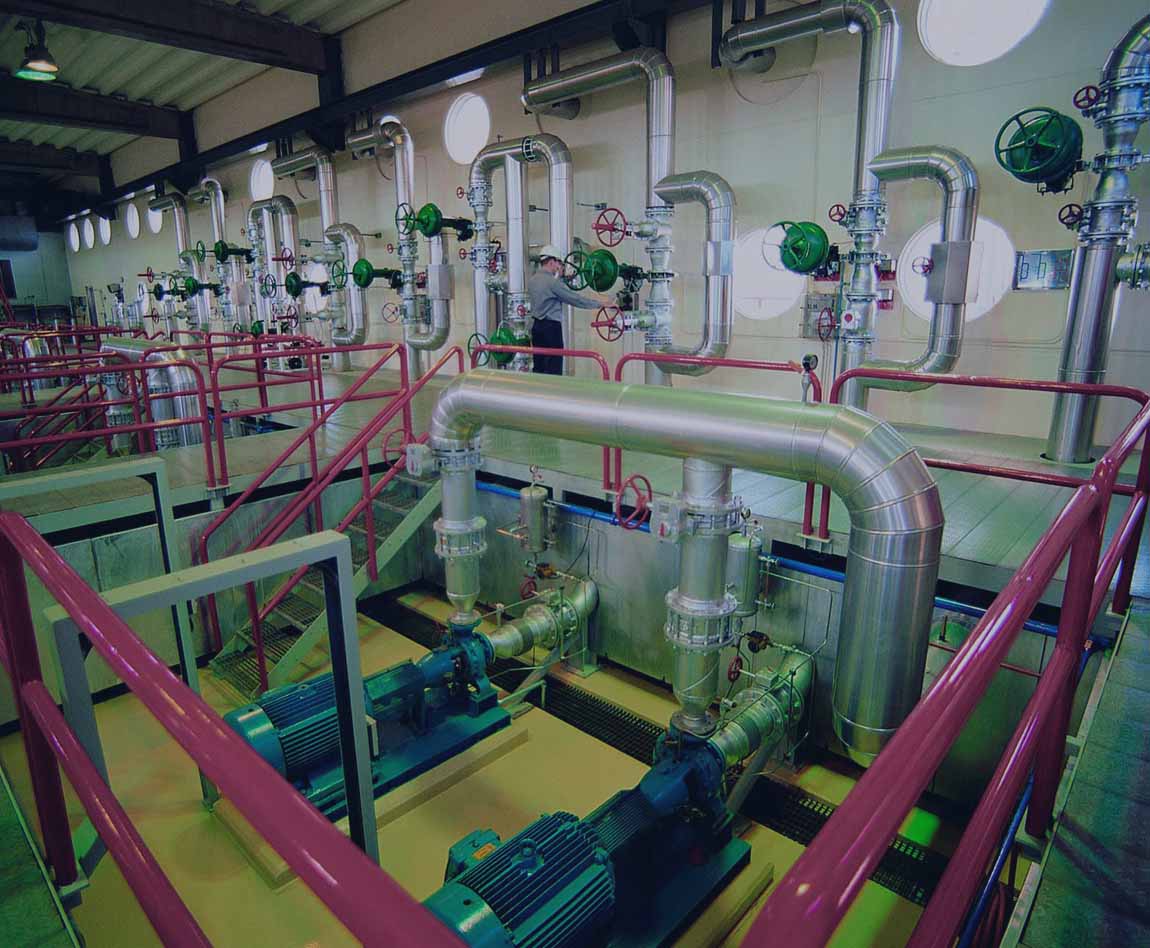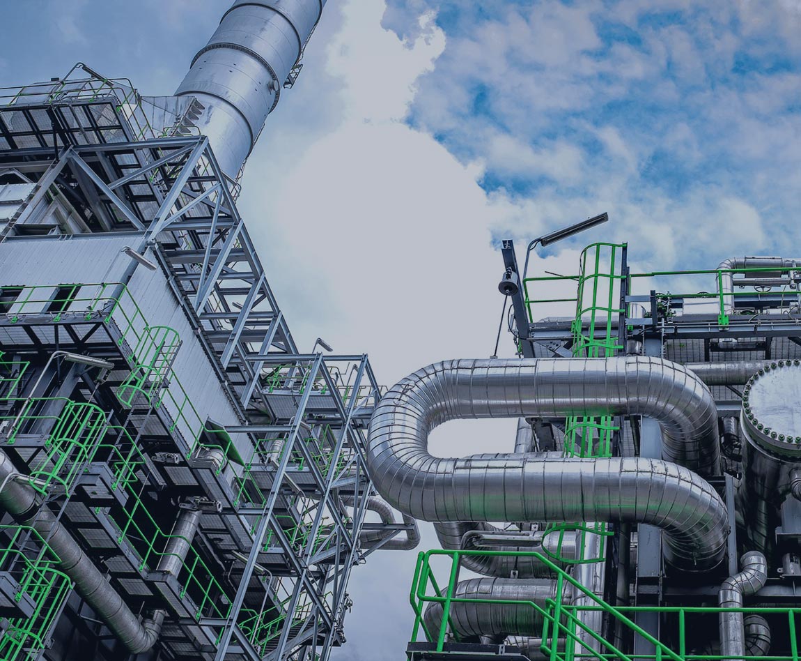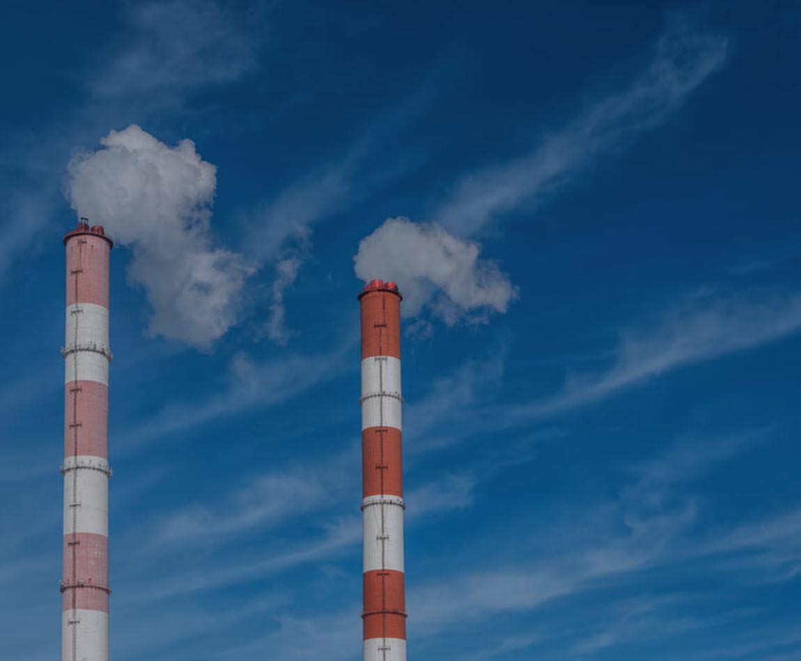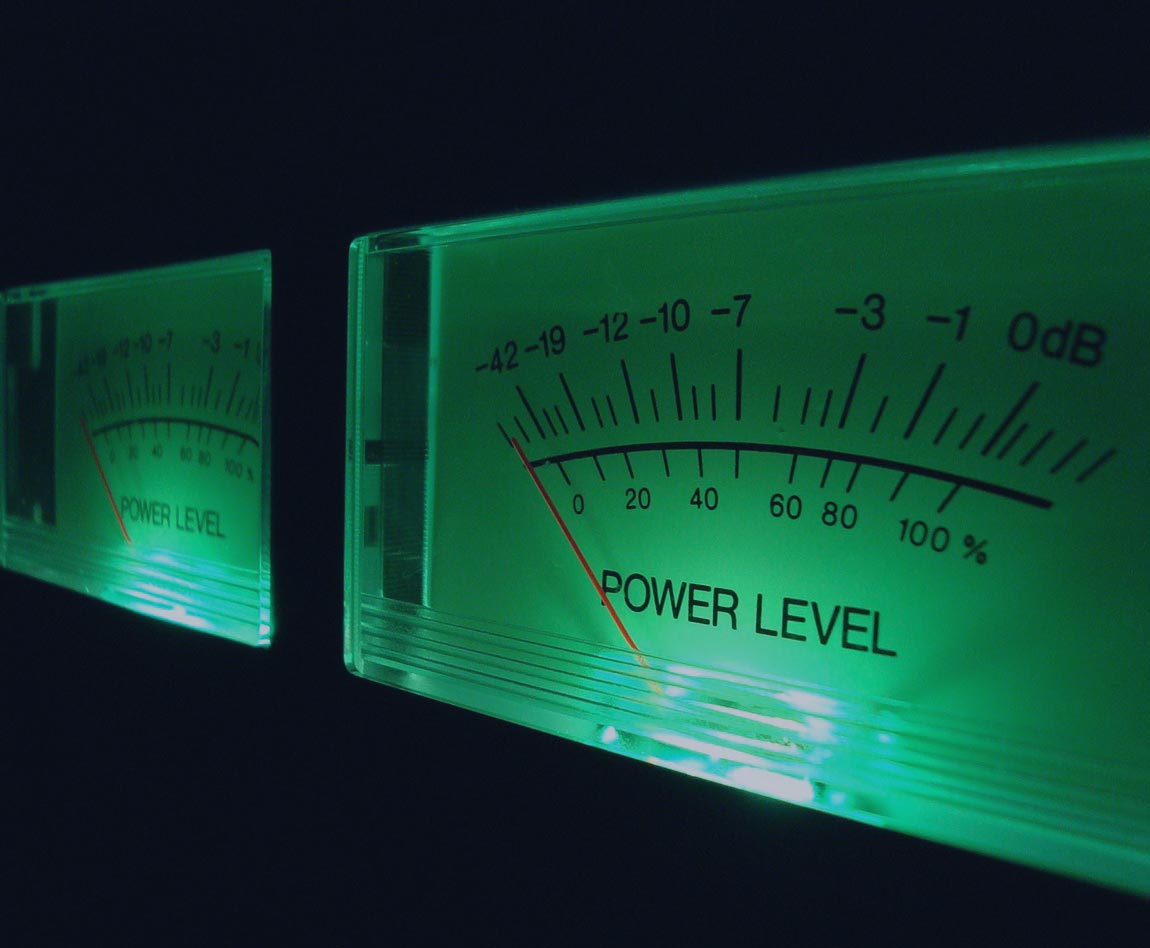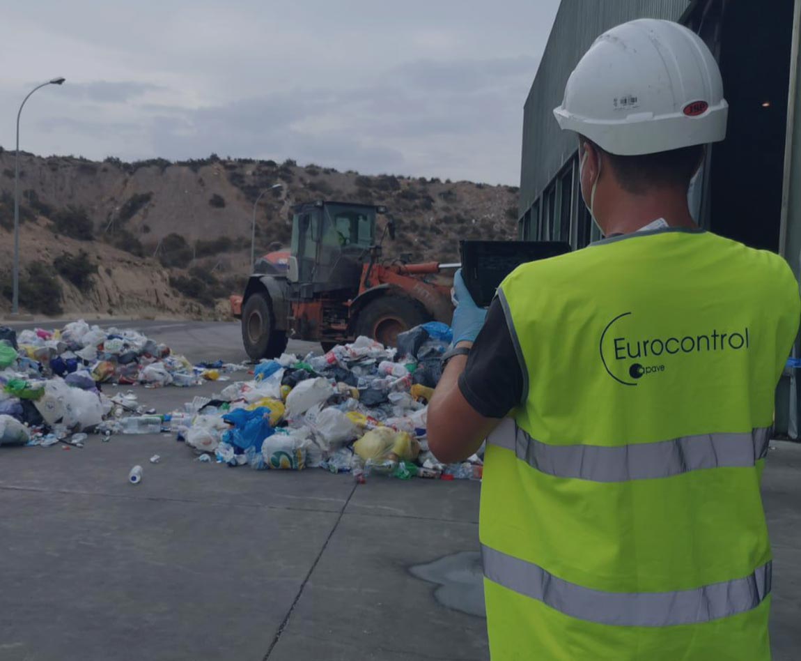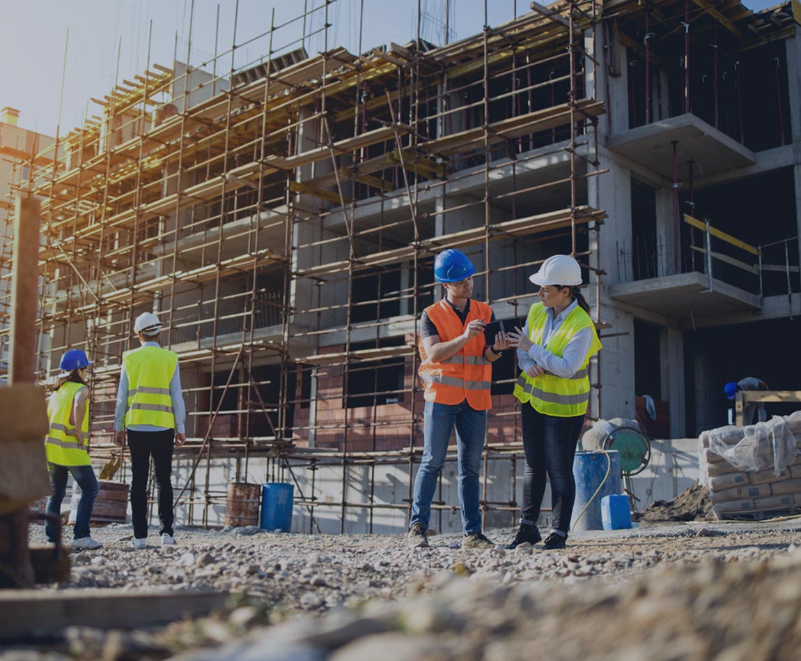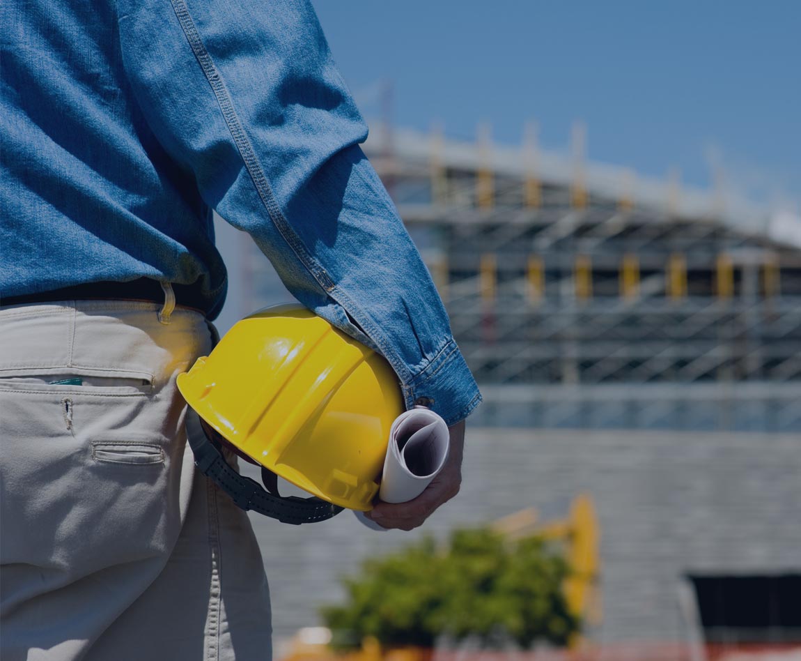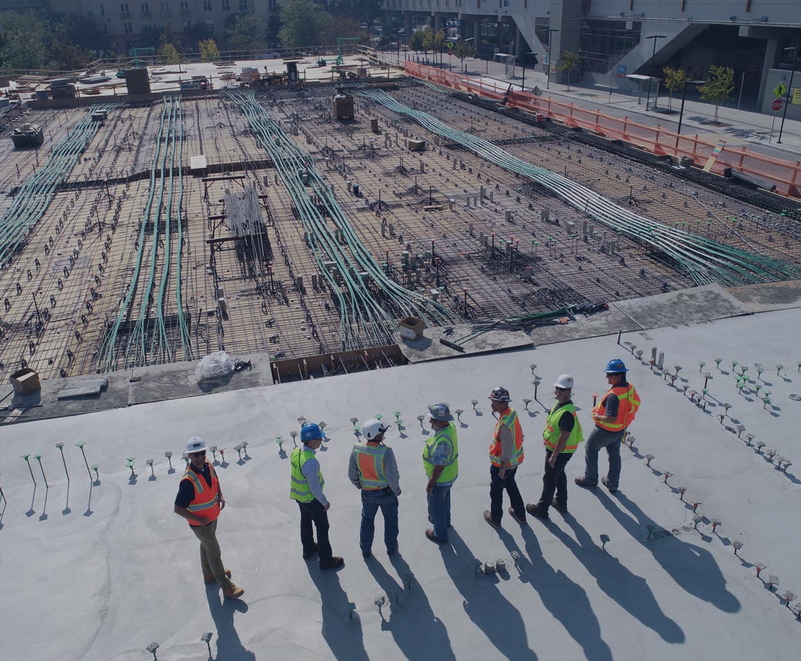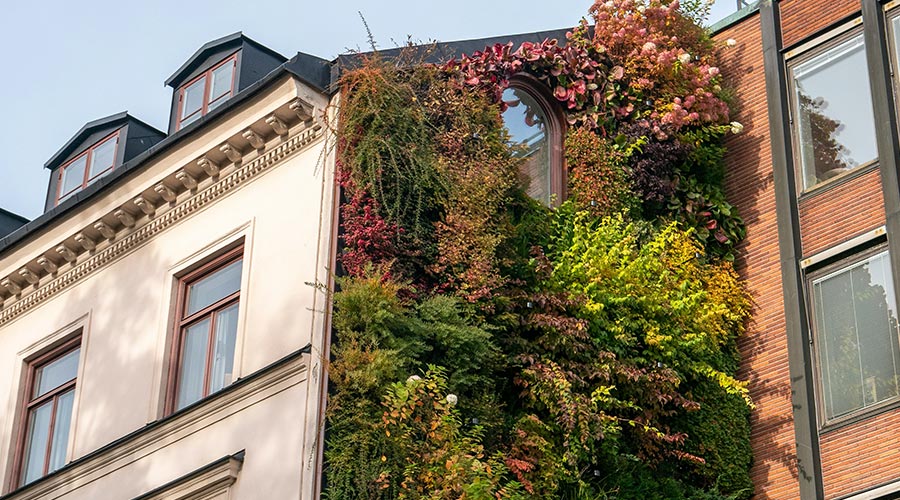

This type of building is designed to save up to 75% of heating and cooling needs. The little supplementary energy required can be easily covered by renewable energy, making it a construction with a very low energy cost for the owner and the planet.
This standard does not imply the use of a specific type of product, material or architectural style, but the optimisation of existing resources through passive and active techniques:
- Bioclimatic design
- Thermal insulation in the envelope and joinery
- Absence of thermal bridges
- Airtightness
- Double-flow mechanical ventilation with heat recovery
- Solar protection
- Renewable energy
For a building to be considered a Passivhaus, it must fulfil the following direct criteria:
1. The heating energy demand must not exceed 15 kWh per square metre of net living space (treated floor area) per year or 10 W per square metre of peak demand.
In climates where active cooling is needed, the space cooling energy demand requirement roughly matches the above heat demand requirements, with an additional margin for dehumidification.
2. Renewable Primary Energy Demand (PER, according to the PHI method), the total energy to be used for all domestic applications (heating, hot water and domestic electricity) should not exceed 60 kWh per square metre of floor area.
3. In terms of airtightness, a maximum of 0.6 air changes per hour at a pressure of 50 pascals (ACH50), as verified with an on-site pressure test (in both pressurised and depressurised states).
4. Thermal comfort must be met in all habitable areas in both winter and summer, and no more than 10% of the hours in a given year will exceed 25°C.
In addition, the certification addresses other indirect criteria such as comfort, functionality, hygiene and efficiency.
We help you build to the PASSIVHAUS standard and obtain the certificate for your building.
We are Certified Passivhaus Designers. Our technicians will accompany you throughout the process, placing our experience in building sustainability at your disposal. The role of the designer is fundamental both in the design process and in the monitoring of the work in order to achieve compliance with the criteria and to carry out the energy simulation of the project with the official PHPP Tool.

Categories of PASSIVHAUS certification
The certification categories are CLASSIC, PLUS or PREMIUM depending on the demand for renewable primary energy (RPE) and the generation of renewable energy.

The basic requirements for each of them are:
CLASSIC
- Demand for Renewable Primary Energy or RPE, of 60 kWh/m²a.
PLUS
- Renewable Primary Energy Demand or PER of 45 kWh/m²a and a renewable Energy generation of 60 kWh/m²a.
PREMIUM
- Renewable Primary Energy Demand or PER of 30 kWh/m²a and a renewable Energy generation of 120 kWh/m²a.
Discover our other
lines of activity
Why choose Eurocontrol?

a team of experts at your disposal

Geographical coverage nationwide




